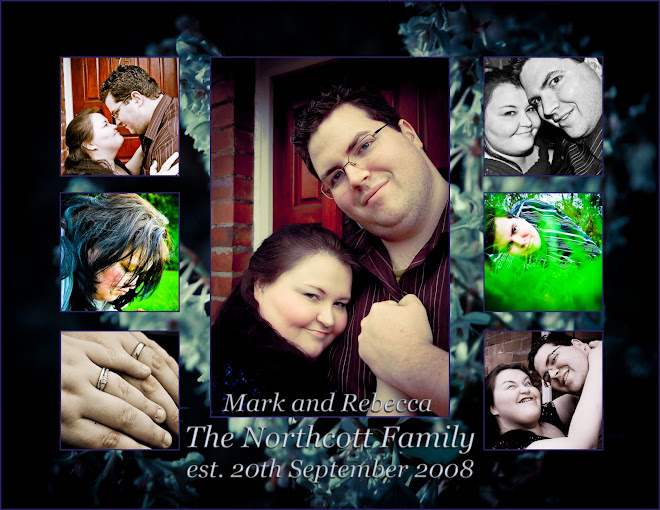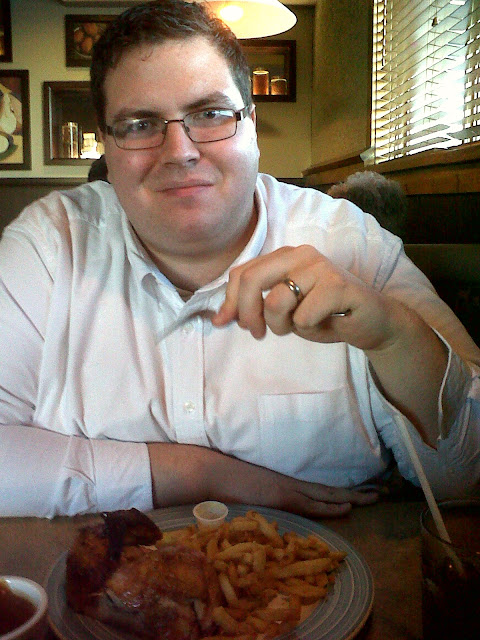So Becky has asked me to write a post, so I thought I'd do one on the place I work. It would be a bit of a surprise to her too to see the desk and such of where I work. I've been working as a Drafter/Site Measurer for the better part of 8 months now. It can be both an easy job at times or incredibly challenging, depending on the project at hand. I've gotten to know a lot of great people, and be involved in some really large and well-known building projects in the Greater Toronto area.

my lovely desk. cleaner than usual. this is about as good as it gets for cleanliness. I get about 2-5 projects a day dropped on me, so the more projects i get, the harder it gets to keep this place clean, new projects get kept on the left, completed jobs go to the right. ongoing ones are in the purple files. the white folder with the duct tape on it on the left side is the visa application which I so lovingly forgot to bring home with me tonight. yes my phone is buried under stuff. no one hardly ever calls me on it. i like to think that my office is sufficiently messy as to keep people from staying there for too long.

this is the view 180 degree around. facing the back of my cubicle area. i do get one of the larger cubicle areas in the office, but it's often to hold all the stuff i need to perform my duties, like the plotter, cardboard templates, my laser tool (red box) and my "go" bag full of tools and measuring equipment. I like to tell people that i have a nuclear device in that grey box.. but really it's just a horrendously outdated measuring tool. I have a spare chair for people to sit in when they come to my office as some people (like gina, the project co-ordinator in the cubicle next to mine) like to spend some time talking or explaining a project to me. the other cardboard boxes contain paper for the plotter, and the paper on the floor is daves fault because i jsut happen to be too busy to be his messenger this week... what you don't see here is a picture of the colosseum on the wall behind the plotter and the giant window behind me where people can see me picking my nose from behind (its a dusty place at times).

this is where i hang my coat. also where i enter and egress from my office. I can't go left (and rarely have ever done so) and to the right (not seen) i can pretty much see the entire workings of the office from my chair... i probably should've taken a picture of that. I'm no more than a cubicle's walk from anyone i work with. it can be right distracting to me sometimes cause i always look up to see who's going where. It's a habit of mine thats too instinctual to kick.

This is the drawing table as seen from the front door of my cubicle. Sorta the "bridge" point between me and the project managers. The table to the right is entirely covered in drawings for Trump Tower Toronto, whereas the table to the left is probably like 15 different projects. gina's cubicle is right next to mine at the end of the right side table. Gina is the "mom" of the office and is very awesome. Today she brought me caramel corn because she worried about my 4 o'clock lightheaded spells lately, she's always bringing around candy or something and being a good friend and help.

This is the photocopier room. usually filled with 5 people whenever I print something. generally because whenever I print something it either A) breaks or B) takes forever to print out the 10 or so documents I want to print. Also noted: whenever the receptionist is in there i always have to take the paper from the top shelf down to a lower shelf... how the paper got above my head is beyond me.

This is "Marble Alley" the domain lorded over by C-Bass.. or sebastien for all those who prefer non urban names. C-Bass and I always have something interesting to talk about.. generally about hockey. i also make fun about how he's a pall-bearer for marble.. because the hoist moves incredibly slow and he has to do the pallbearer march next to them to keep up with it. this hall is about 200-300ft long. there's also two more "alleys" just as long and a yard out back too. we have a lot of stone.

This is where we cut the stone. my duties in the course of being a drafter and "production guy" ends here somewhere (hopefully all the way down the yellow lines and to the left.. sam, the shop manager's office) and if it goes any further than i know i'm in trouble somehow! the guys who cut the stone are basically kindergarten graduates, except steve and renzo maybe. in the forground to the right are our 2 CNC machines and our waterjet, and in the far back there are 3 massive stone saws. to the left of the yellow lines is storage and past the wall on the left is the finishing floor. i try not to go over there because i'll either catch a cough with the amount of dust there is or get wetter than sitting in the front row at sea world. im probably out here 2-15 times a day.
Mark
























































































































